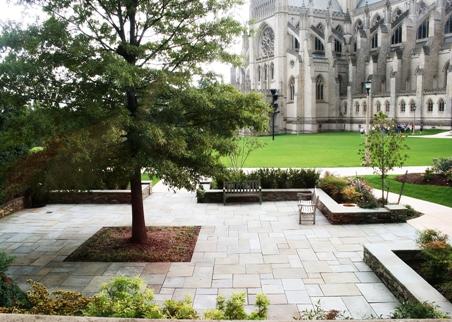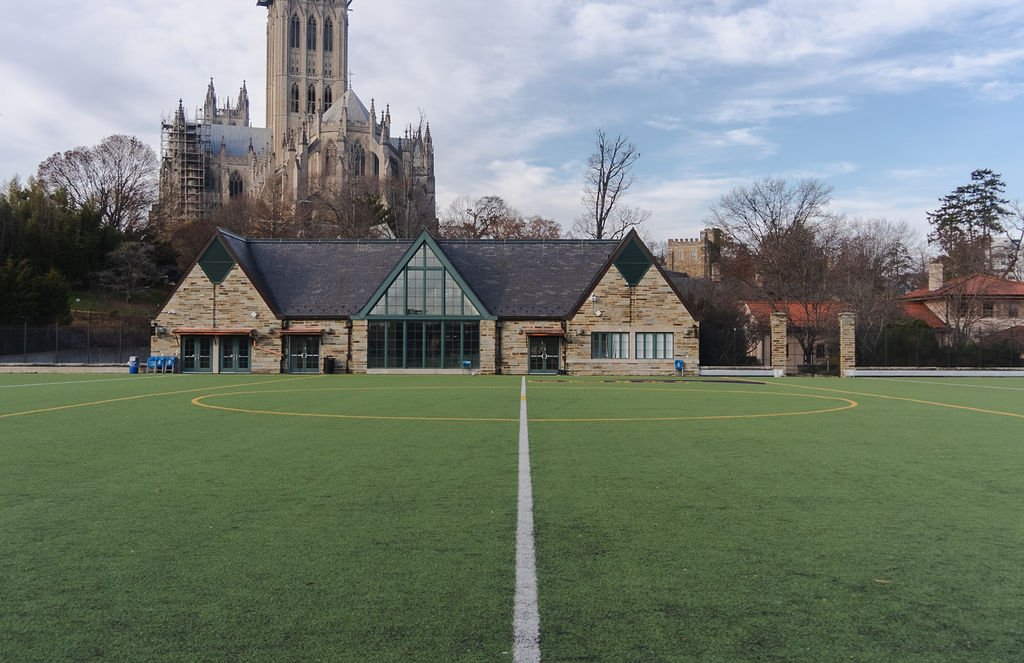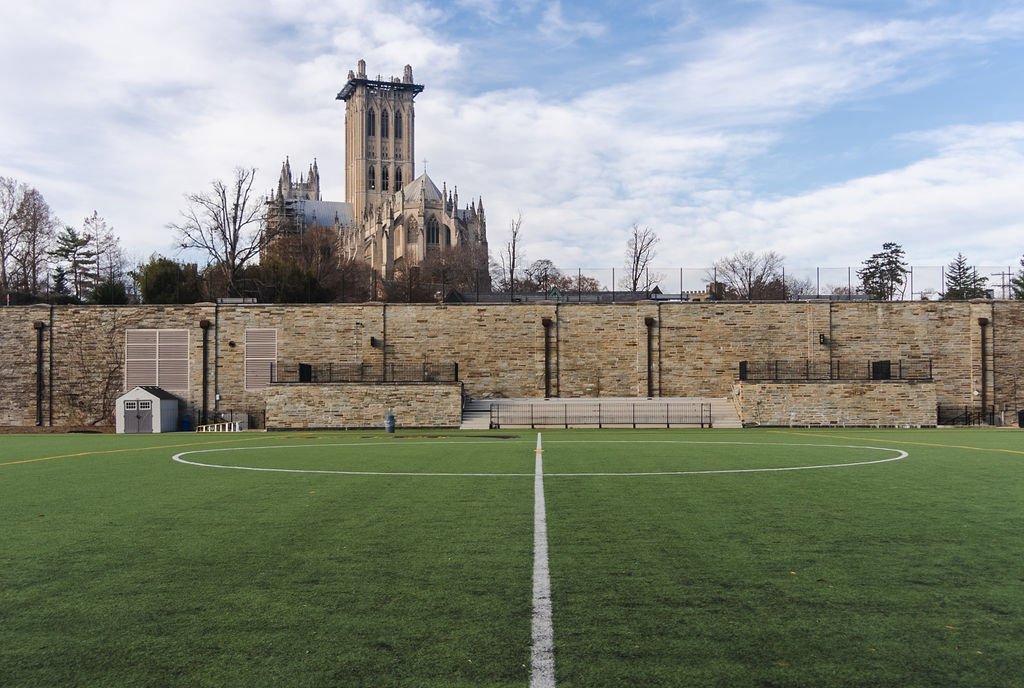Our Facilities
Hearst Auditorium
Hearst Auditorium is located on the main floor of Hearst Hall, NCS’s Upper School. A versatile room, the auditorium has expansive 25-foot-high ceilings and oversized windows that provide wonderful views of the Washington National Cathedral. The acoustics are excellent, accommodating chamber music as well as solo recitals.
This room can serve as a reception hall, comfortably seating 150 people at six-foot rounds or up to 200 people in lecture format. With easy access to some of our most prominent outdoor facilities, this space is one of Washington’s best-kept secrets for wedding receptions and other large events.
Dimensions: 35' x 58'
Maximum Capacity: 250
Features
Projector / drop-down video screen 20’ x 15’, Wi-Fi, podium, sound system with microphone, Yamaha concert grand piano, access to Oak Court
Carriage House Dance Studio
A professional dance studio equipped with full-length mirrors and a soft, marled floor. Designed for dance, it is also perfect for Jazzercise, yoga, tai chi, and other movement activities.
Dimensions: 29' x 25'
Maximum Capacity: 25
Features
Wi-Fi, Marley Floor, full-length mirrors, direct access to Restroom
North Dance Studio
This professional dance studio features full-length mirrors, height-adjustable bars, and a sprung dance floor. It is suitable for adult and youth dance rehearsals, musical auditions, yoga, Pilates, and other activities that require ease of motion.
Dimensions: 49’¼” x 27’11”
Maximum capacity: 35
Features
Wi-Fi, piano, adjustable bars, full-length mirrors, Yamaha P2 upright piano
The Jane Craig Gray ‘32 Library
The library is well-suited to small gatherings, lectures, educational seminars, and corporate meetings. The Open Reading section of this venue overlooks Curran Courtyard and the Cathedral. It can be set to accommodate both casual and formal occasions. Three seminar rooms located on the main level of the library are appropriate for intimate events.
Dimensions: 67’ x 100’ (overall)
Maximum capacity
Open Reading: 150
Each of three seminar rooms: 20
Features
Wi-Fi, projection in each seminar room, motorized shades, Individual-user restrooms, direct access to the service elevator
Limitations
The books and magazines in the Library are not included as part of the rental of the space and should not be browsed through, borrowed, or moved.
No food may be served or consumed in the Library; all drinks must be stored in sealed containers.
Brock Conference Room
A beautiful meeting room, Brock Conference Room features a wall-mounted, 52-inch HD TV, seating for 10, and a lovely view of Washington National Cathedral. The antique boardroom table matches the high-back classic chairs. Brock Conference Room provides easy access to the North Foyer, North Lawn, and restrooms.
Dimensions: 13' x 20'
Maximum Capacity: 10
Features
Flat-screen TV, conference telephone, Wi-Fi, boardroom table
Oak Court
A popular location for cocktail receptions and social gatherings, Oak Court has an unparalleled view of Washington National Cathedral. Rose bushes border the stone wall encircling the patio, which has plenty of shade. Oak Court provides easy access to Hearst Auditorium, the grounds of the Cathedral, and the Cathedral parking garage.
Dimensions: 24' x 24'
Maximum Capacity: 50
Features
Outlets, park benches, lighting
Curran Courtyard
This space has flowering greenery nearly year-round, making it an excellent location for outdoor celebrations. The pollinator garden at the heart of the Courtyard, adorned with trellises supporting native honeysuckle and a rose arch, is particularly suited for wedding ceremonies.
Dimensions: 100’ x 100’
Maximum capacity: 200
Seated capacity: 100
Features
Outlets, lighting, park benches, resort umbrellas, amphitheater
Davis Dining Room
This versatile space can be used for a diverse array of social functions including wedding receptions, baby showers, formal dances, luncheons, educational seminars, summer camps, and more!
Dimensions: 35’ x 66’ (east wing); 29’ x 62’ (west wing)
Maximum capacity: 300
Features
Wi-Fi, built-in sound system, conference room with projection, electrical outlets
Whitby Courtyard
Whitby Courtyard is a shaded, private patio with well-manicured greens. This outdoor location is perfect for intimate receptions, birthday parties, and children’s summer camps.
Dimensions: 34' x 80'
Maximum capacity: 75
Features
Park benches, Wi-Fi, electrical outlets, handicap access to Whitby Hall
Grace Chapel
Grace Chapel is a serene, tranquil location for spiritual celebration and reflection. Adorned with custom wooden pews, updated sound and lighting, and a stained-glass window display from the Cathedral, the Chapel is a sacred space that welcomes all faiths. It is perfect for wedding ceremonies, baptisms, memorial services, and other special gatherings.
Dimensions: 50' x 40' x 20'
Maximum capacity: 336
Features
Custom wooden pews (64 total), Restored original windows, Steinway Model A piano, Wi-Fi, electrical outlets, new sound system, central AC/heating
Kapani Three-Court Gym
These three basketball courts with 30’ ceilings can be utilized as a whole, or easily divided via automated screens. Indoor soccer, basketball, and volleyball function well here. The courts have modern and professionally lined floors.
Dimensions: 104' x 60'
Maximum capacity: 50
Features
Wi-Fi, retractable partitions
Restrictions
Field hockey players must use protective sleeves on their sticks
Ferguson Field (Upper Field)
Our high-quality, professional-grade PowerBlade 2.5" turf is available for both teams and individuals of all ages. While it has been lined specifically for field hockey and lacrosse, the field is suited for almost any athletic activity, including flag football, ultimate frisbee, fitness training, and more. With direct door access to and from the Athletic Center, this field is also perfect for birthday parties and team-building events.
Dimensions: 190’ x 270’ (total); 180’ x 265’ (inside the lines)
Maximum capacity: 40
Features
Electrical outlets, Wi-Fi, filtered water fountains, direct access to Athletic Center
Restrictions
Only one playing field may be used at a time
Nazareth Field (Lower Field)
Our high-quality, professional-grade PowerBlade 2.5" turf Lower Field is available for both teams and individuals of all ages. While it has been lined specifically for soccer, lacrosse, and softball, the Lower Field comes equipped with two built-in goals for soccer and a backstop for softball. This space is suited for almost any athletic activity including soccer, softball, lacrosse, kickball, ultimate frisbee, and more. With direct access to and from the Athletic Center, this Field is well-suited for birthday parties and team-building events.
Dimensions: 190’ x 300’ (total); 187’ x 295’ (inside the lines)
Maximum capacity: 40
Features
Spectator seating, electrical outlets, filtered water fountains, direct access to Athletic Center
Restrictions
Only one playing field may be used at a time
Alumnae Parlor
The Alumnae Parlor is an adaptable space, ideal for corporate meetings, educational seminars, and cocktail receptions. Antique furnishings and comfortable sofas are complemented by historic portraits of NCS founder Phoebe Hearst and former heads of school. This space offers stunning views of Washington National Cathedral, a kitchenette, removable carpeting, and a conference table.
Dimensions: 17' x 29'
Maximum capacity: 50
Features
Wi-Fi, projector, conference phone, kitchenette
Whitby Auditorium
The Auditorium is a multi-purpose room with a built-in stage, kitchenette, easy access to the street for loading/unloading, and abundant natural light. This space is ideal for putting on plays, dance recitals, lectures, and luncheons.
Dimensions: 40' x 50'
Maximum Capacity: 180
Features
Projector, retractable screen, Wi-Fi, podium, stage, Weber baby grand piano, access to Whitby Courtyard, kitchenette, piano
Hardwick Grove
Located on the northern side of Hearst Hall, Hardwick Grove possesses the same amenities and breathtaking views as its sibling, Oak Court. It provides direct access to two of our other outdoor venues, the North Lawn and East Terrace, making it an excellent location for large outdoor gatherings.
Dimensions: 33’ ½” x 31’ ½”
Maximum capacity: 60
Features
Outlets, lighting, park benches
Whitby Terrace
Tucked near the corner of 36th Street and Woodley Road, Whitby Terrace offers a wonderful view of the Cathedral. This intimate space is an excellent location for small receptions, luncheons, and parties.
Dimensions: 25' x 60'
Maximum capacity: 50
Features
Park benches, Wi-Fi, electrical outlets


















